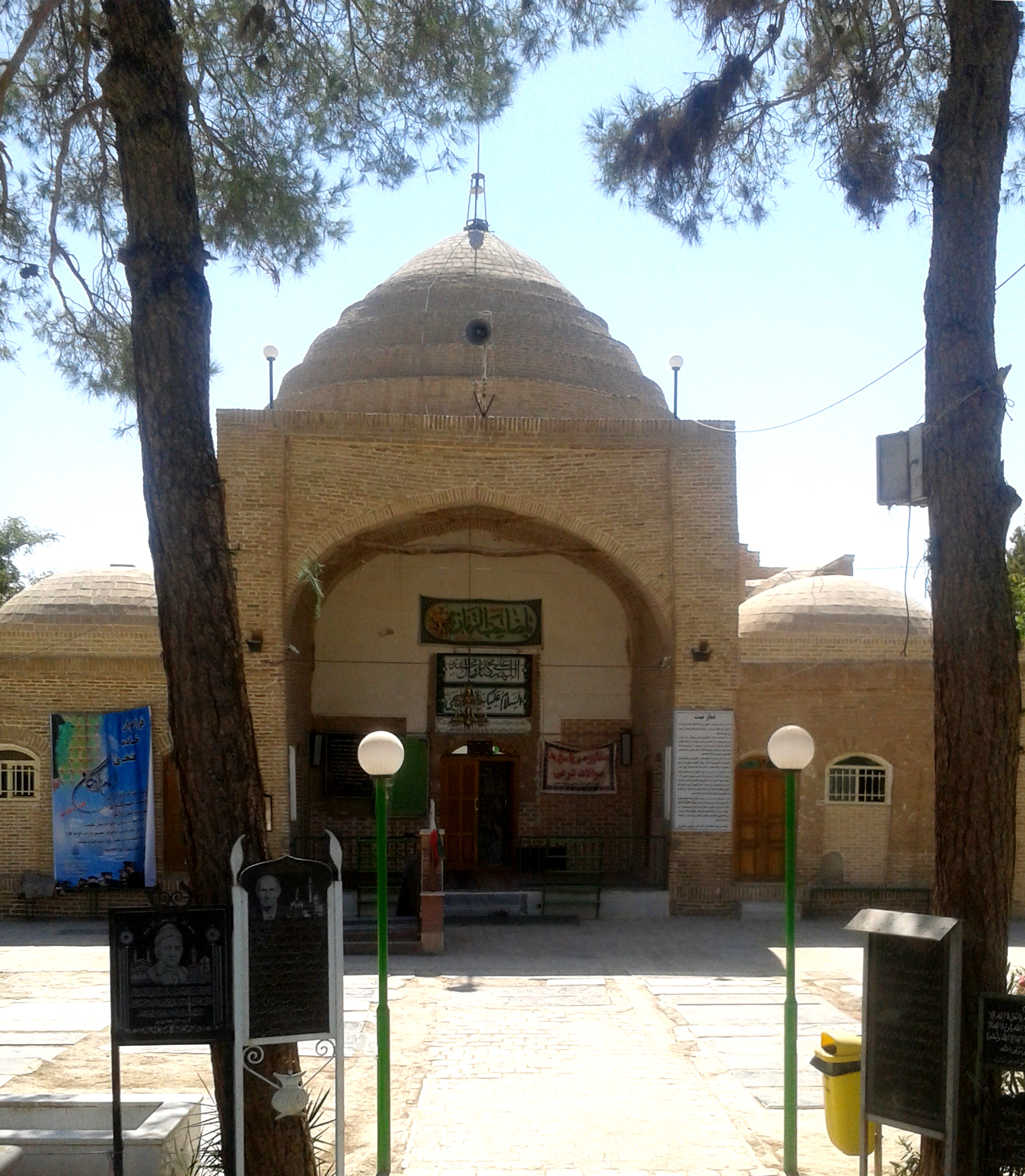
Imamzadeh yahya
The Imamzadeh Yahya is the tomb of a sixth-generation descendant of Hasan ibn Ali. This Imamzadeh was built in southern Varamin, Iran during the Ilkhanate period between 1260 and 1310. It had multiple patrons including Fakhr al-Din, the local ruler of the Ray province when Varamin had been its capital. Fakhr al-Din was the protegé of the fourth Ilkhanate ruler Arghun Khan and invested heavily in the Imamzadeh, as he also shared heritage with Hasan ibn Ali. The tomb was constructed using extravagant, valuable materials and incorporates architectural elements that facilitate worship. Throughout the 19th and 20th centuries, tiles from the Imamzadeh Yahya were looted, and many are located today in museums around the world. Local residents and tourists pray at the site and use the courtyard as an event space.
Plan, structure, and layout
Historical accounts describe the monument as including a grand entrance portal with arcades leading to a mosque and an octagonal tower with a conical roof. The octagonal tower, thought to be built before the Seljuk period, had flat interior niches and contained a blue plaster mihrab. The portal and arcades were built during the period of Seljuk rule but no longer exist.
Today, the site can reached off the Varamin-Tehran highway and the tomb enclosure is entered on the northern side. The exterior of the Imamzadeh is rectangular with a domed roof, enclosed by a low brick wall. At the entrance of the tomb is a neo-Safavid style portal accented with tiles in shades of blue and orange. This portal was added after the Iranian Revolution and includes calligraphy across the top that announces the site as the “Holy Shrine of Emamzadeh Yahya.” After passing through the portal, one arrives in a cemetery filled with tombstones that stand parallel to the qibla. Apart from the main entrance portal, there is a southern gate to the site that is approached from the neighborhood street.
The interior tomb is octagonal and formed with bricks. It was once decorated with painted stucco as well as luster tiles, highly prized mediums of the time that required valuable materials and cultivated skill to produce. The stucco decoration, which is still extant, includes text that wraps around the wall at the viewer’s eye level. It begins with the Qur’an 62:1–4, “glorifying God, His Messenger, and His Sacred Word,” includes the date, Muharram 707 (July 1307), and concludes with a hadith.This text frames the original location of the tomb’s luster mihrab on the qibla wall, which once was decorated with 50-60 handmade tiles. These tiles were commissioned from master ceramicists in Kashan between 1262 and 1305, who produced them for other features of the shrine such as the dado and cenotaph.The tiles were produced in a variety of shapes to decoratively fill the interior wall space, utilizing interlocking “star and cross” forms along the dado.
A cenotaph stands in the center of the chamber and is surrounded by a silver and gold zarih. Green fabric is attached to the zarih and divides the space on the right and left for men and women respectively. The luster cover for the cenotaph was created with the most expensive glazed ceramic of the time.